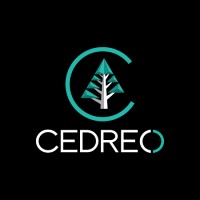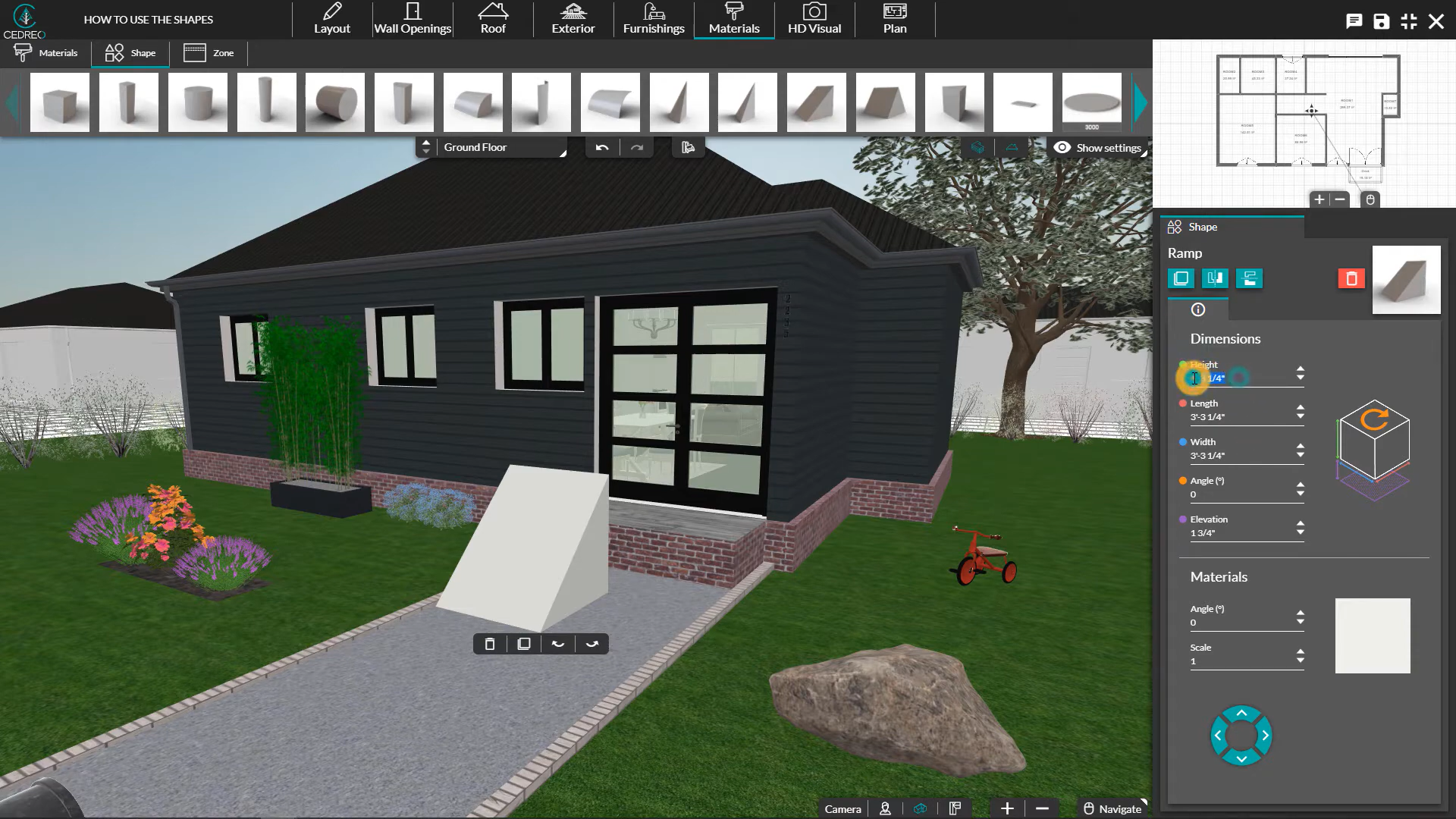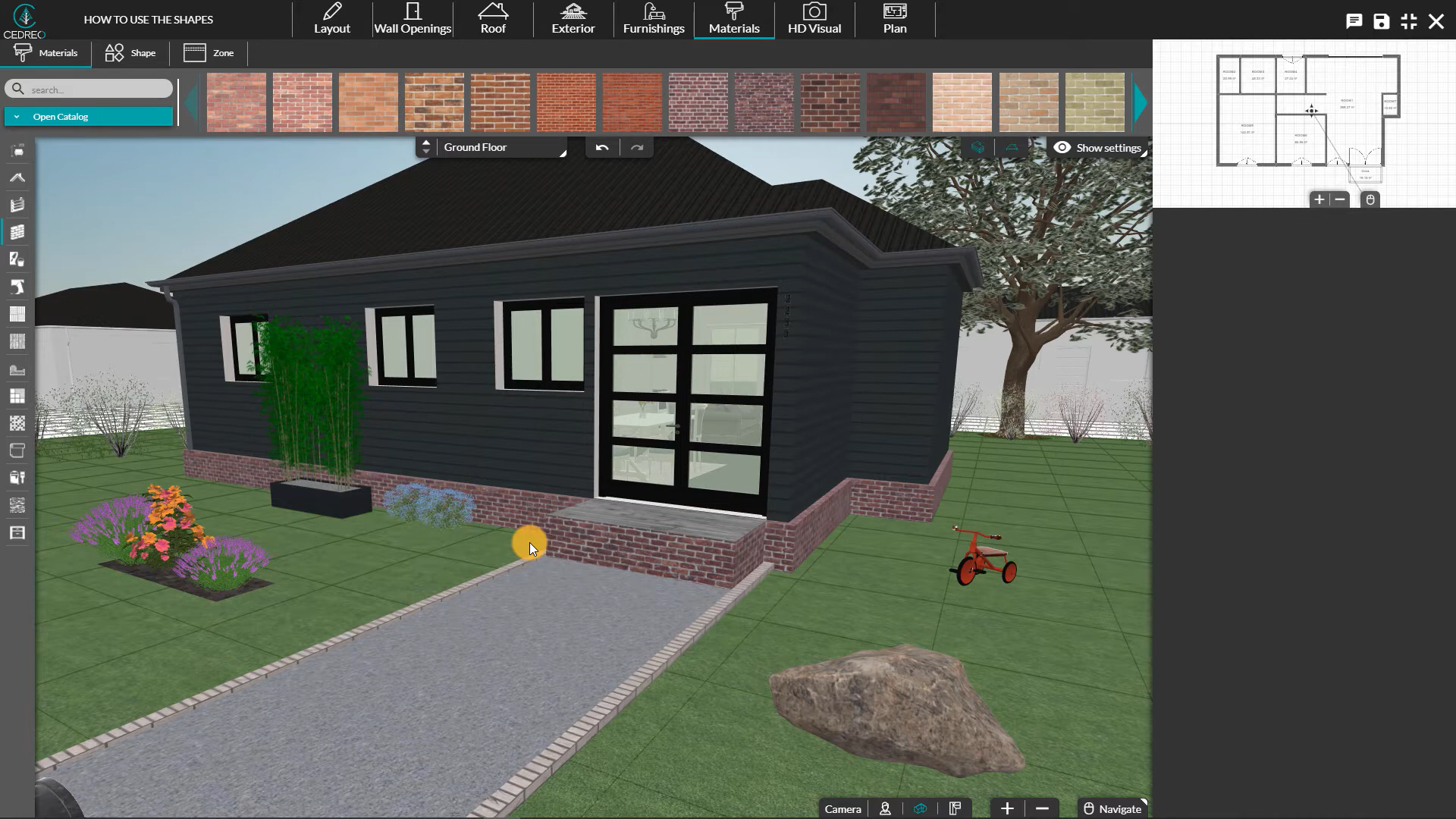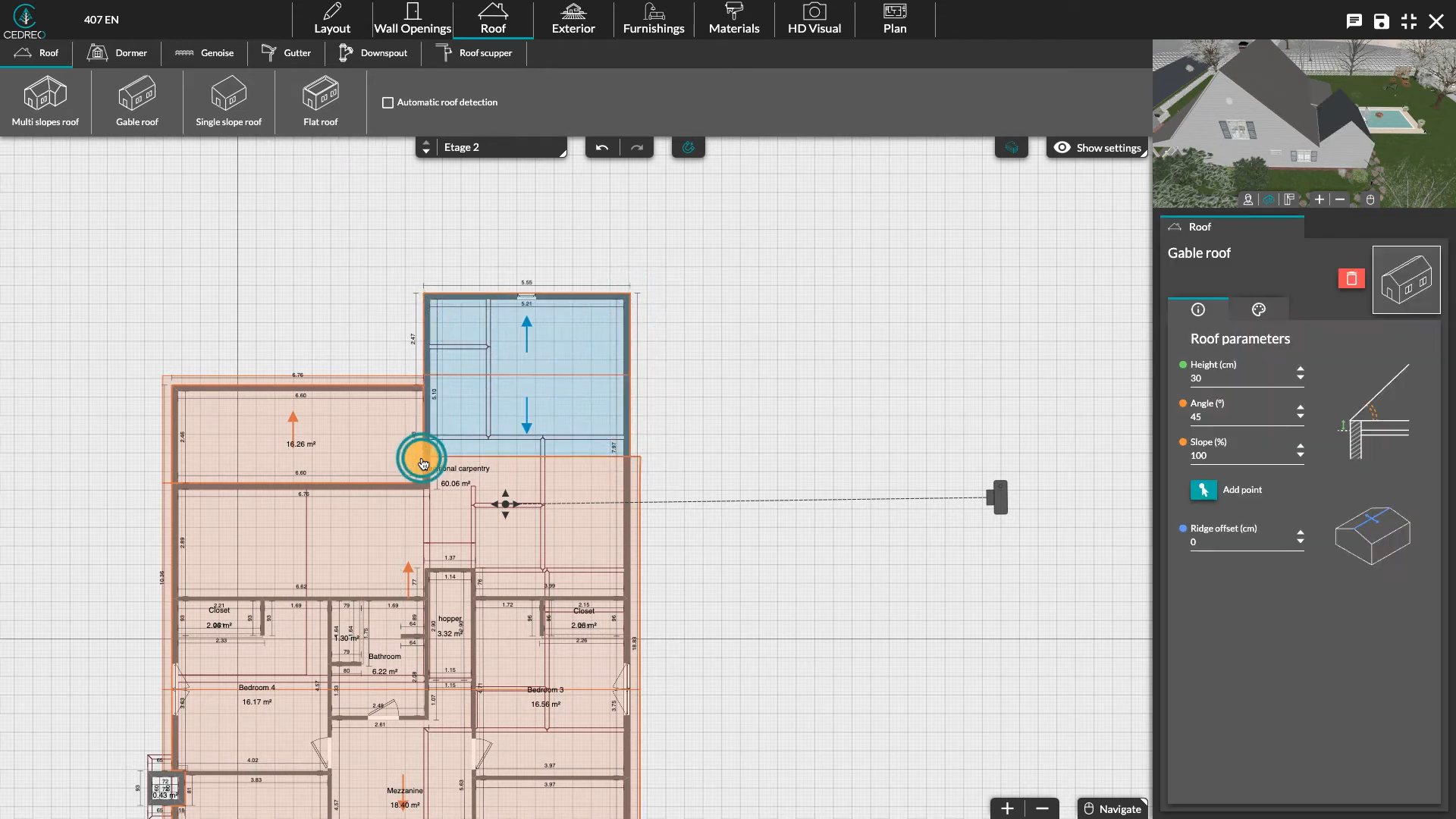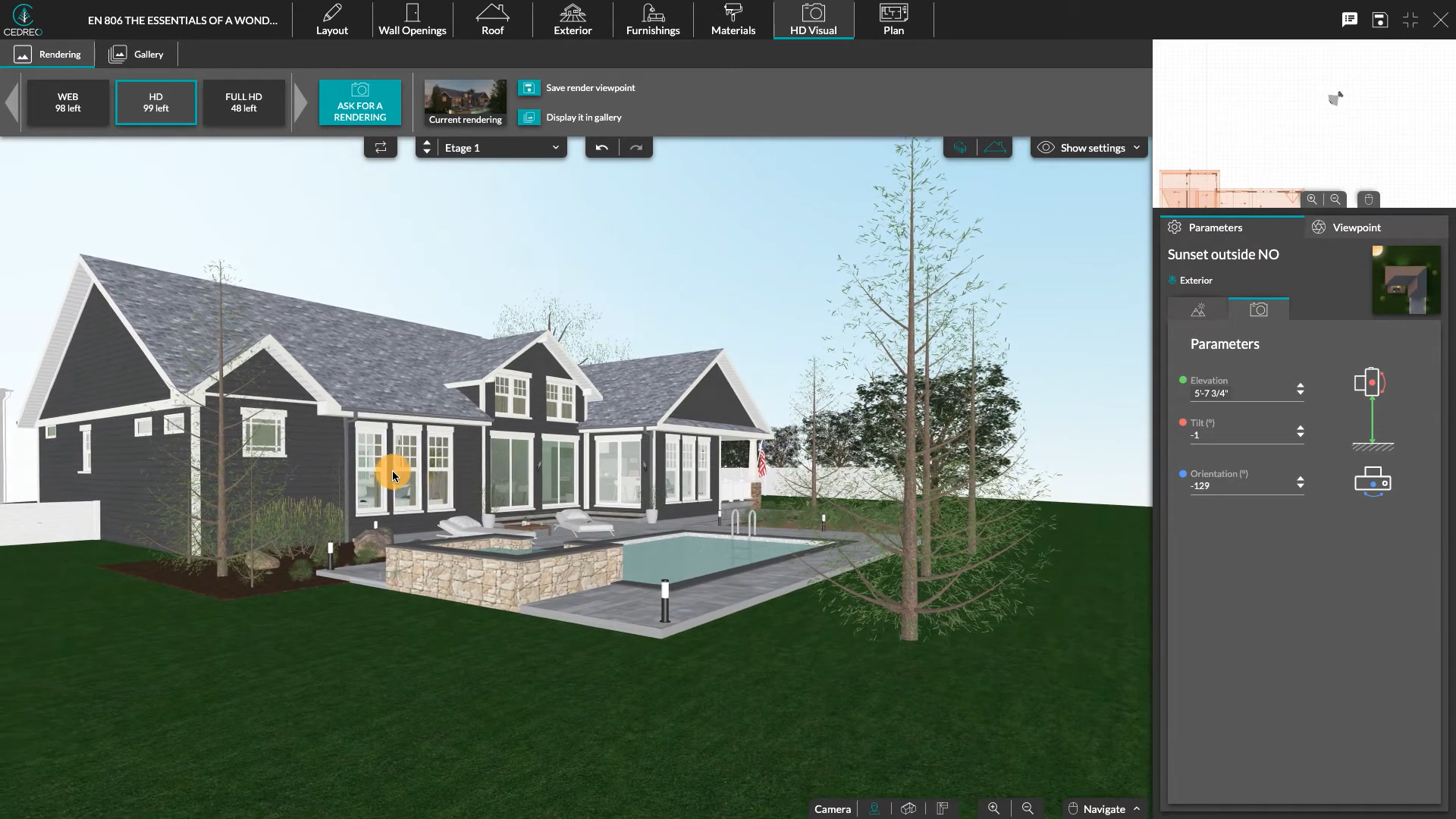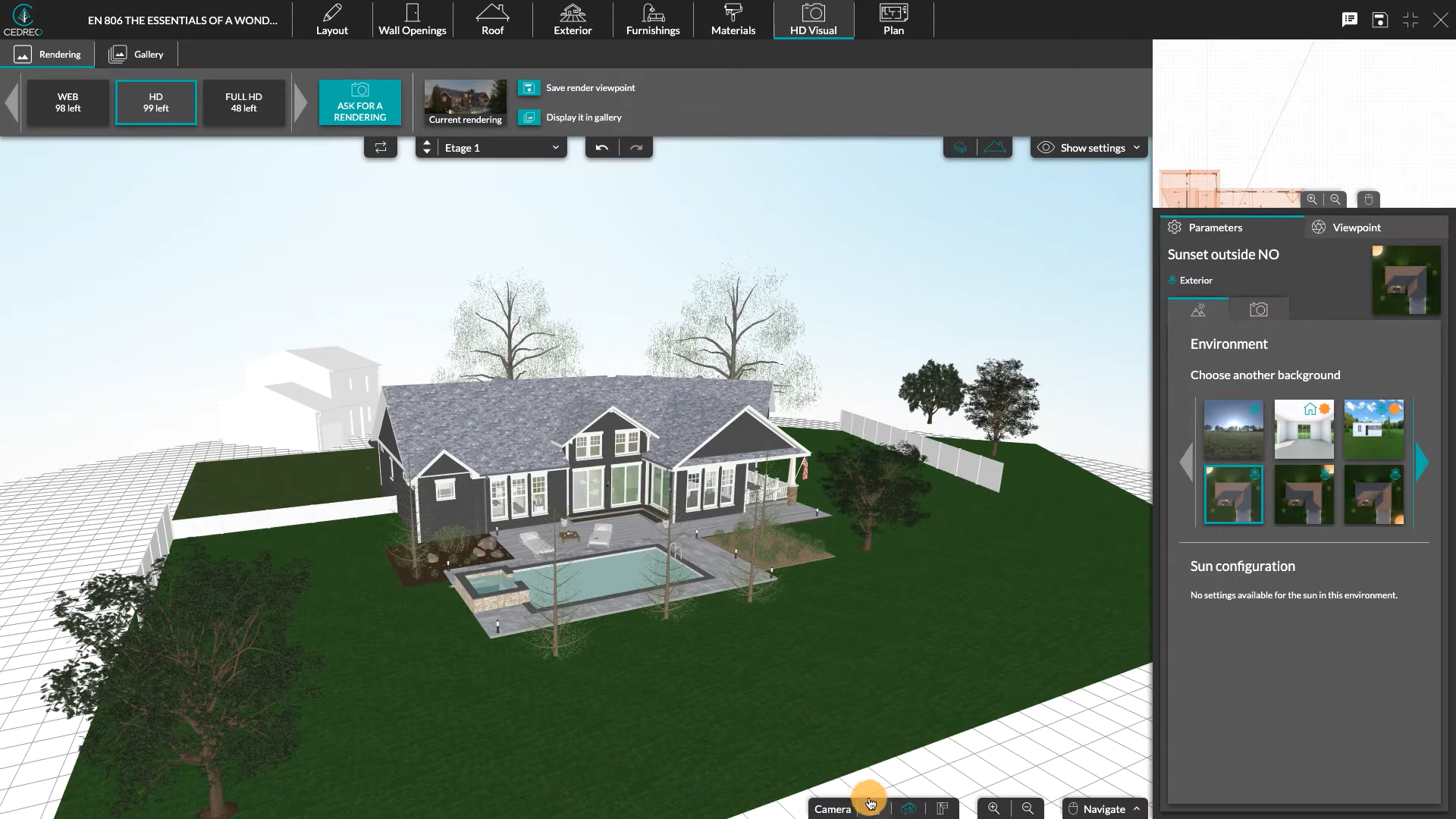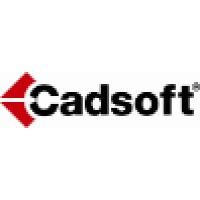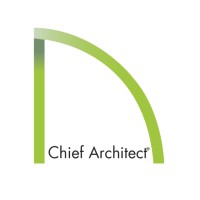Product Overview
Build both 2D and 3D floor plans and realistic interior and exterior 3D renderings in just 2 hours with Cedreo 3D Home Design Software. Try it free now! Ideal for home builders, remodelers, architects, home designers, interior designers.
Specifications
Floor plans
2D floor plan by level
Automatic 3D house generation
Upload existing floor plans
Room types
More than 650 fully customizable doors and windows
Cross section / Elevation view
Custom measurements
Custom annotations
Site plan
Property limits and setback lines
Positioning the house on the lot
Custom annotations
Terrain
Elevation of the terrain
Elevation of the house
Automatic cut and fill
Embankment and retaining walls
Curved exterior elements
Automatic elevation of property lines
Exterior elements on plans
Blueprints management
Custom measurements
Square footage table
Blueprint download 72/300dpi
Scaled blueprint
Furnishing and room symbols
Objects and material library
Bundled objects and packs per room
Interior and exterior 3D furnishings and objectsSurface coverings
Surface coverings
Furnishings customization in size and color
Renderings
Customizable backgrounds
Sun position and light management
Camera viewpoints
No watermark on renderings
Presentation documents
Customized layout
Automatic updates
Customizable scale
Download in pdf format
Collaboration
Multi user workspace
Role and permission management
Floor plans catalog
Project sharing with team members
Support
Videos and tutorials
Live Chat and Phone Support with Cedreo coaches

