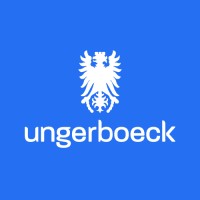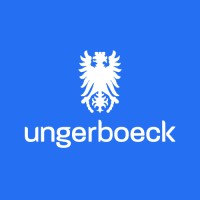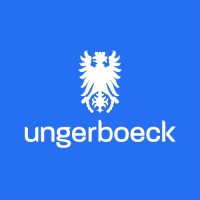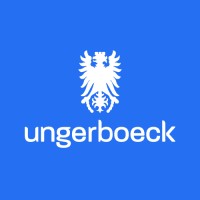Product Overview
A floor plan tool that hits the mark.
Your exhibition floor plan is the thing upon which so much depends. For your sales team, it’s the “gospel” when it comes to keeping track of what’s been sold and what’s still available. It’s what your exhibitors use to determine where they wish to be placed. And for your attendees, it’s what helps them navigate the floor onsite. Managing all the moving parts is a lot of work. You need a floor plan tool that truly lightens your workload.
Ungerboeck’s Exhibition Floor Plan lets you manage every detail without ever leaving the floor plan application. Exhibition Floor Plan seamlessly unifies with your Ungerboeck CRM, eliminating the need to re-key data in multiple systems. Exhibition Floor Plan lets you work faster and smarter, and focus on the details with the biggest impact.
Specifications
Broad Spectrum Optimization
Exhibition Floor Plan provides tools to optimize your floor plans for both your exhibitors and attendees Want to make sure that booths you’ve added are properly aligned, or that the dimensions are precisely what you want? The included grid map ensures perfection every time!
Editions
Exhibition Floor Plan has editions to meet the needs of any show organizer. The Standard Edition provides a robust floor plan with drag-and-drop simplicity and real-time full-platform unification. The Premium Edition elevates the show experience for everyone. In addition to all the features of the Standard Edition, you’ll wow attendees with Show Map, Ungerboeck’s live attendee floor plan. You’ll empower exhibitors to do business with you at their convenience through the many -serviceable tasks available through Ungerboeck ‘s Exhibitor Portal. And you’ll hit sales targets faster with multi-user capability and bring your solution full-circle with Ungerboeck’s API to share data with 3rd-party applications.
Effortless Placement
Exhibition Floor Plan can accommodate your placement policies whether you place exhibitors as orders come in or construct the layout after a percentage of booth space is sold. Your team can use highlighting tools and information from dynamically-displayed exhibitor profiles and order histories to place exhibitors in the best available space to match their requirements. Your staff spends less time searching for the right spot and more time nurturing relationships








