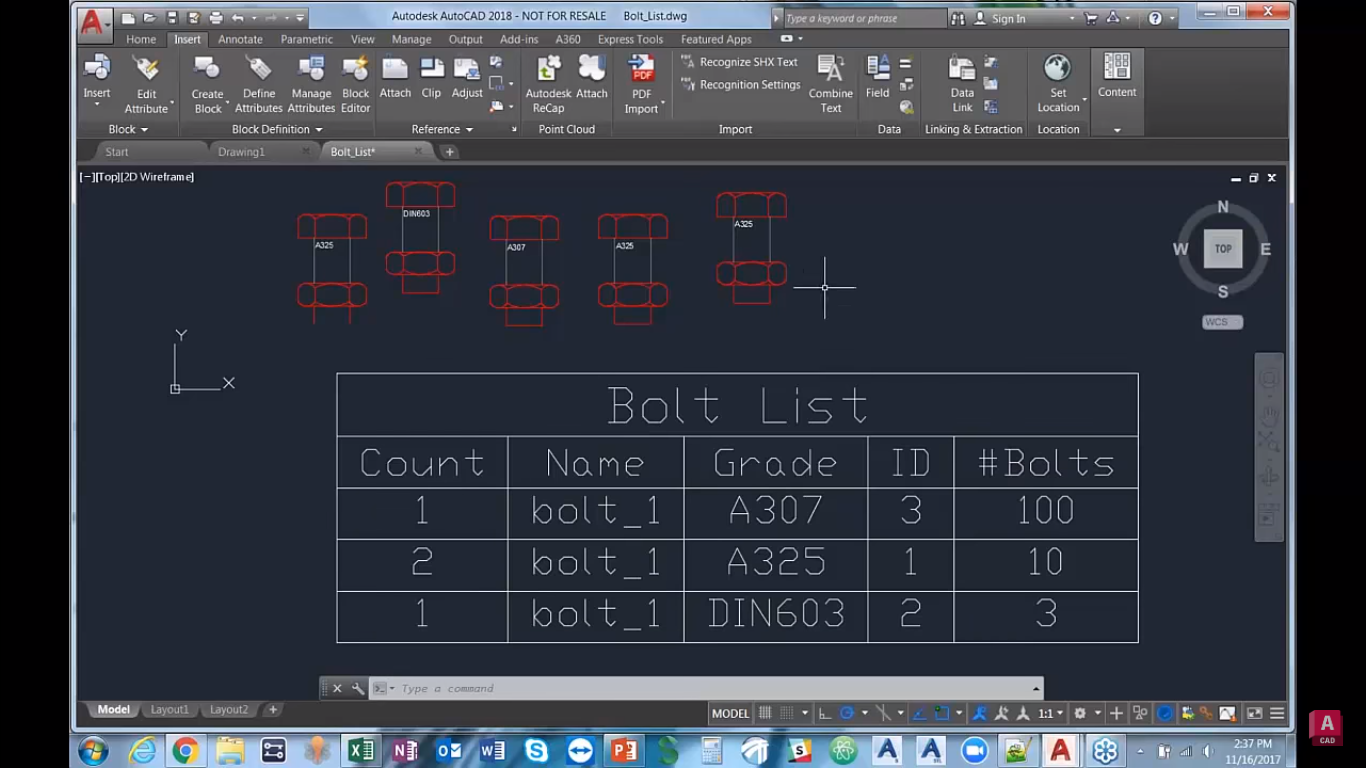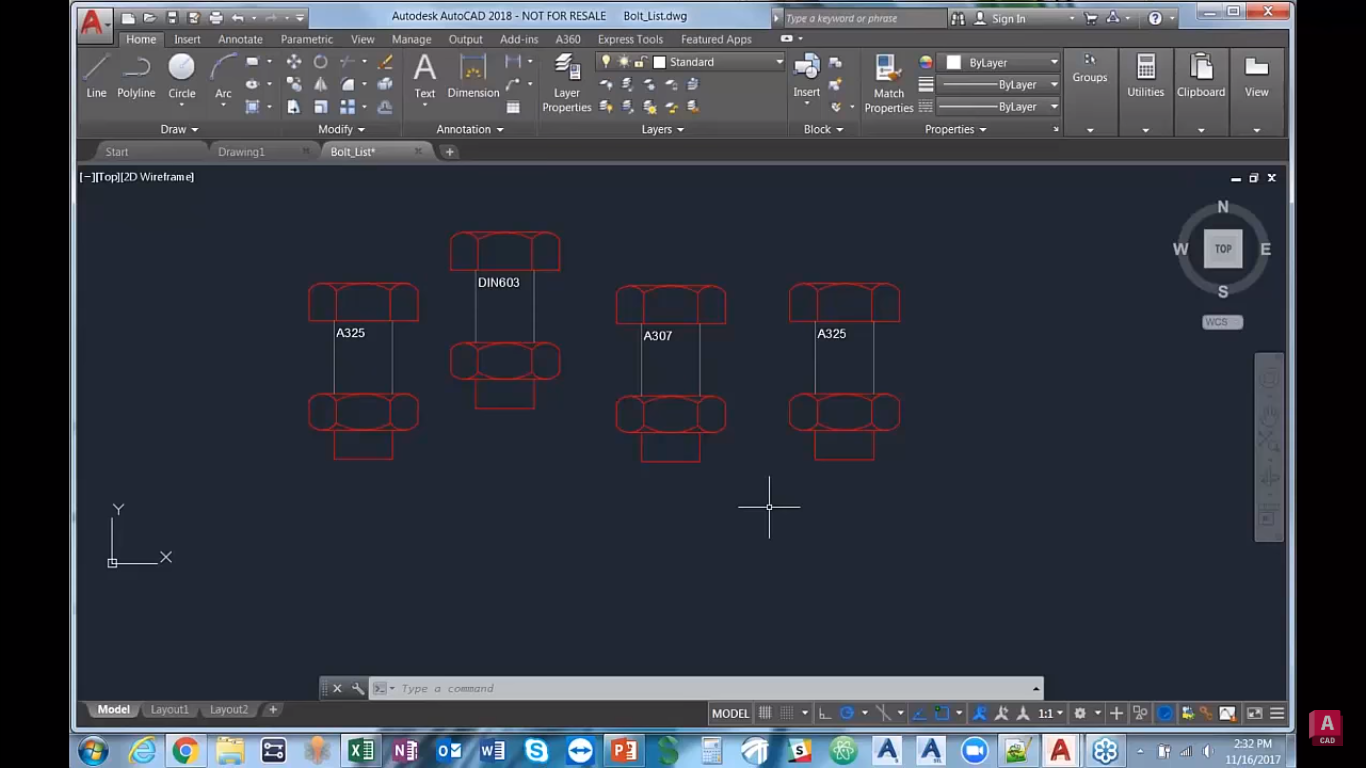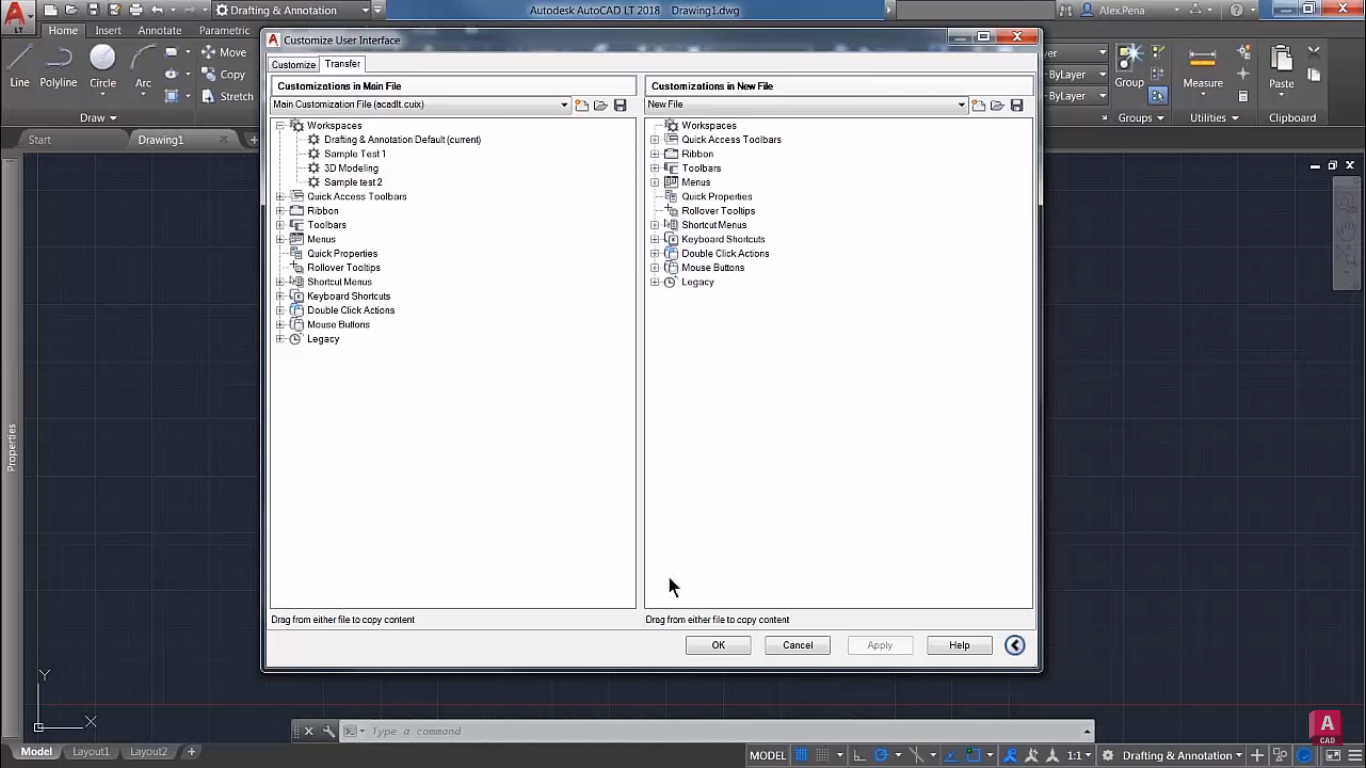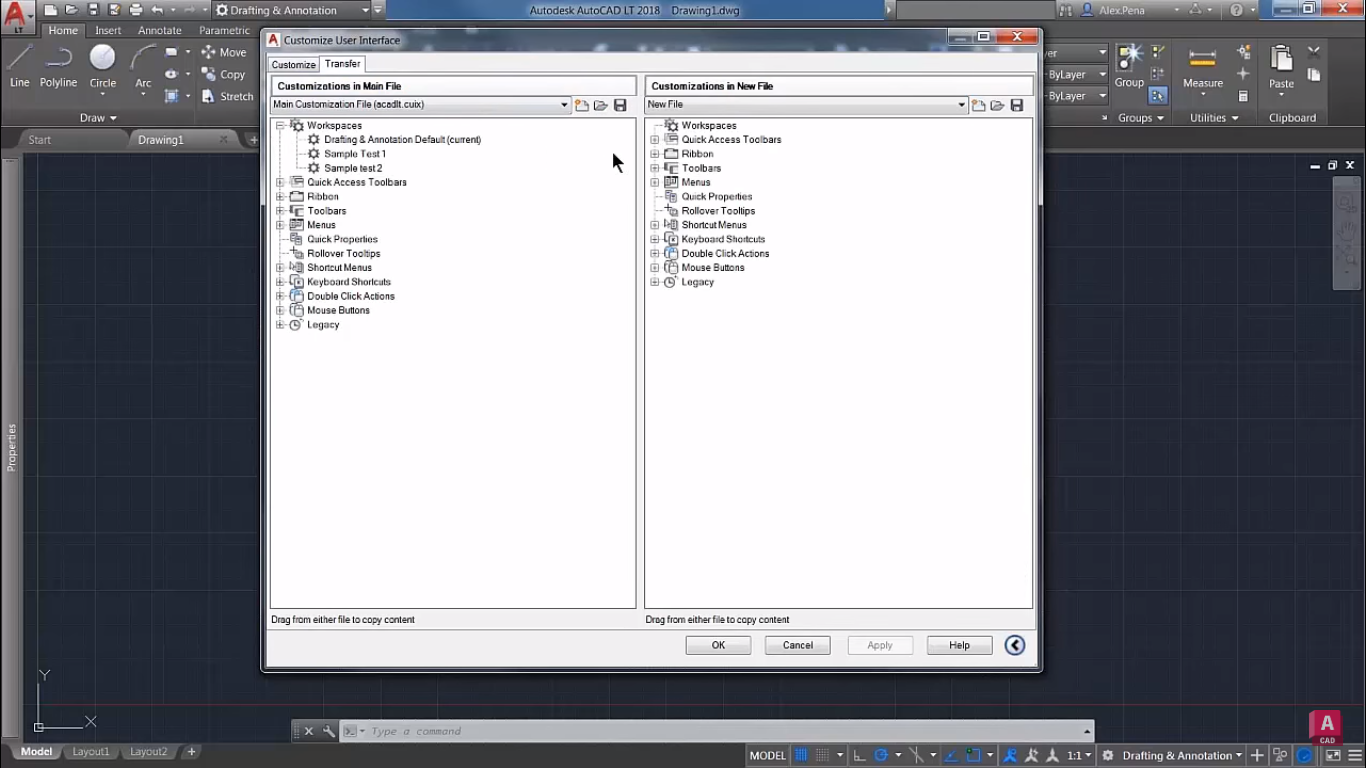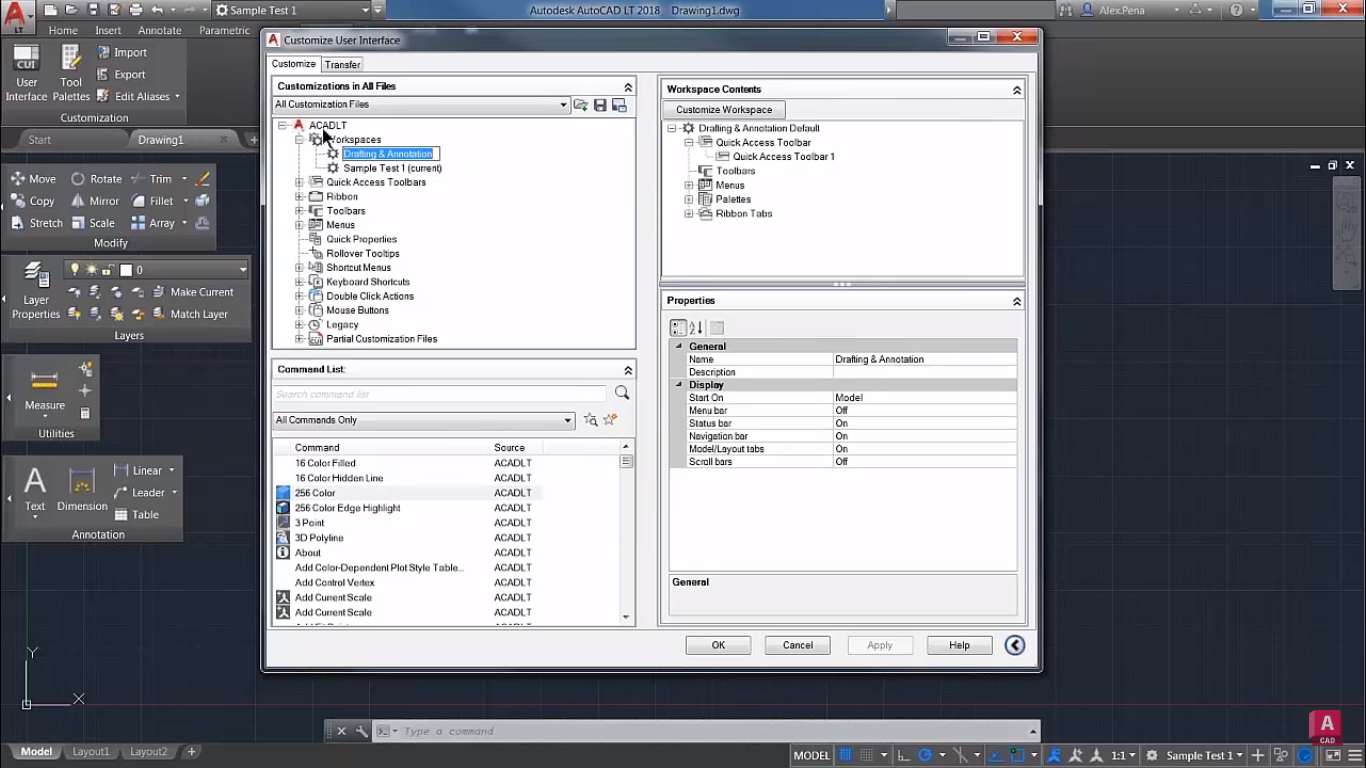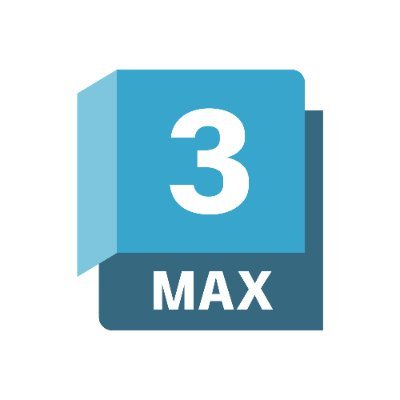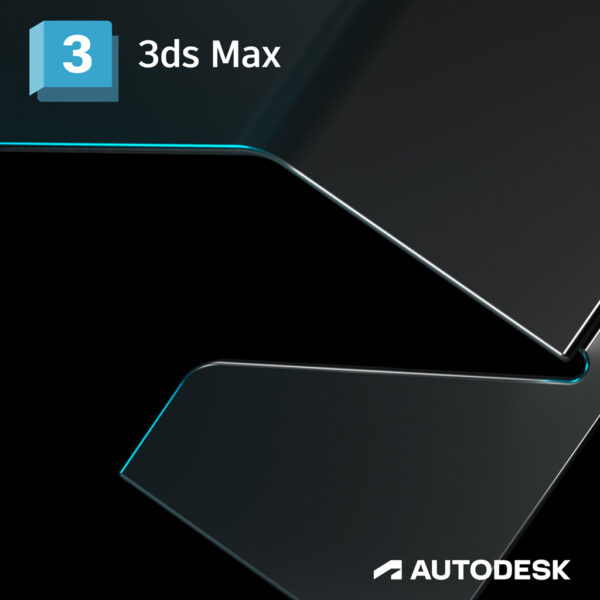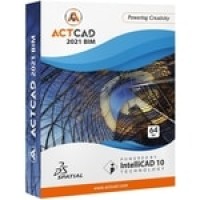Product Overview
What is Autodesk AutoCAD LT?
Create your 2D designs with precision and best-in-class documentation features. Architects, engineers, and construction professionals use AutoCAD LT® to:
-Design, draft, and document with precise 2D geometry
-Access a comprehensive set of editing, design, and annotation tools
-Streamline your work by customizing your interface and automating your workflows with AutoLISP
AutoCAD LT 2D drafting software helps you create, share, and document your 2D drawings in DWG and other file formats.
Specifications
Best-in-class 2D design features
Draft, design, and edit with precise 2D geometry and a comprehensive set of documentation features.
Collaborate across teams and devices
Share and annotate drawings with safety and security across desktop, web, and mobile devices.
Ensure fidelity and compatibility
Preserve fidelity and ensure compatibility with Autodesk’s exclusive TrustedDWG® technology.
Trace
Safely review and add feedback directly to a DWG™ file without altering the existing drawing
Share
Send a controlled copy of your drawing to teammates and colleagues to access wherever they are
Count
Automate counting blocks or geometry with the COUNT command
Push to Autodesk Docs
Push your CAD drawing sheets as PDFs directly from AutoCAD LT to Autodesk Docs
Floating windows
Pull away drawing windows to display side by side or on multiple monitors, in the same instance of AutoCAD LT
Cloud storage connectivity
Access, preview, and open any DWG file in AutoCAD LT with Autodesk’s cloud and other leading cloud storage providers
AutoLISP
Use AutoLISP in AutoCAD LT to streamline workflows and enforce CAD standards through automation
AutoCAD on any device
View, edit, and create drawings in AutoCAD on virtually any desktop, web, and mobile device
Blocks palette
View, access, and mark your blocks as favorites from AutoCAD LT on desktop or within the AutoCAD web app
Drawing history
Compare past and present versions of a drawing and see the evolution of your work
Enhanced DWG compare
Compare two versions of a drawing without leaving your current window
Dynamic blocks
Add flexibility to your block references, including changes in shape, size, or configuration


