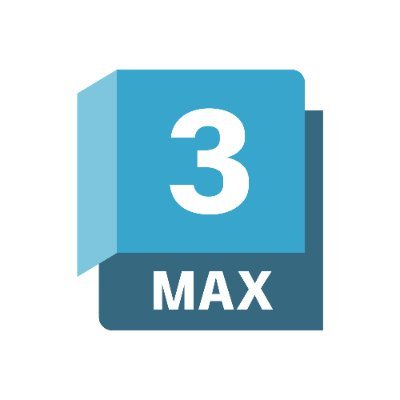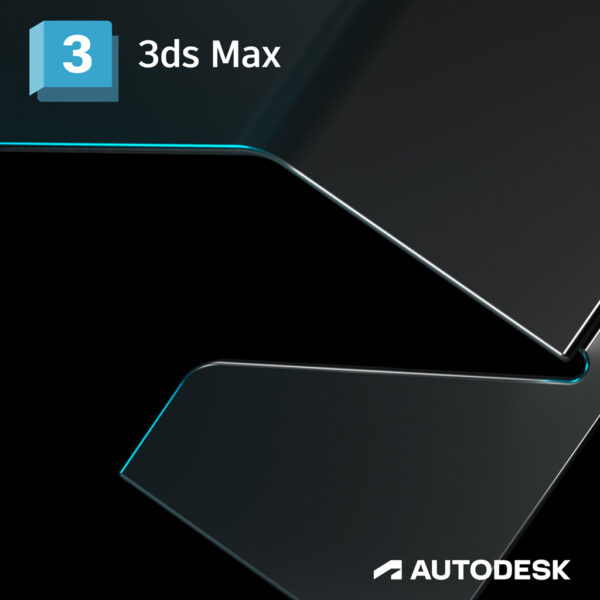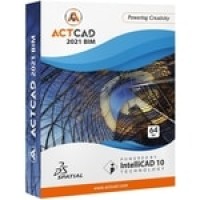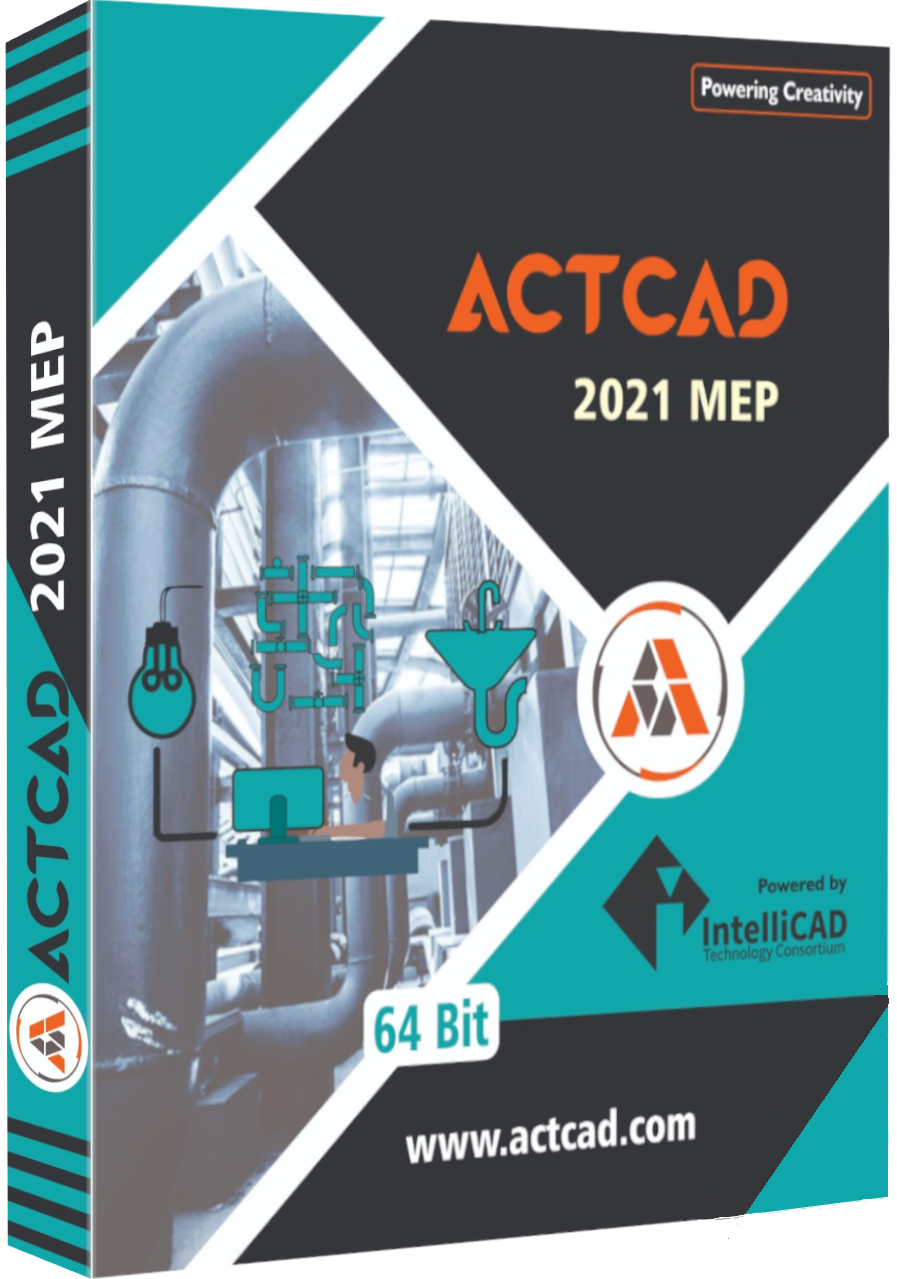Product Overview
AutoCAD® Mechanical design software is AutoCAD software built for manufacturing. Part of the Digital Prototyping solution, it includes all the functionality of AutoCAD, plus libraries of standards-based parts and tools to help automate common mechanical CAD tasks and accelerate the mechanical design process.
The 2024 Mechanical toolset is included with AutoCAD
Increase productivity by up to 55%* with industry-specific tools for mechanical engineering, including 700,000+ intelligent parts and features. With the Mechanical toolset, you can:
-Access our library of standards-based parts, tools, and custom content
-Customize properties of object types and create them on custom layers
-Automate tasks such as creating bills of materials (BOMs)
Specifications
700,000+ standard parts and features
Produce accurate drawings with standard components to support ISO, ANSI, DIN, JIS, BSI, CSN, and GB standards. Create and save custom content through the Content Manager, which enables you to add a part or feature to a content library.
Customized layer management
Save time with commands that create mechanical layers—so you don’t have to do it manually.
Bill of Materials
Use commands to automate mechanical engineering tasks and simplify your work. Gain more control over BOMs, part lists, associative balloons, and part reference.
Power and automatic dimensioning
Get more work done in less time. Use abbreviated dialog boxes to set preferences for power dimension commands for the current standard.
GD&T symbols/annotations
Pre-configure symbols and save them to the symbol library for reuse. You can also access symbol libraries for welding, surface texture, and more.
Leader notes (AMNOTE)
Get the most out of your notes with formulas that automatically apply to an object. Use a template from a predefined set to display meaningful context-sensitive information immediately, instead of having to do it yourself.
Drawing border and title blocks
Customize drawing borders and title blocks to work with your system. Each of these items exists as separate .dwg files, which you can copy and modify to optimize your configuration.
Drawing detailing
Use intelligent drafting tools made specifically for mechanical design. Boost drawing productivity and efficiency with reusable detailing tools such as Centerline, AMSHIDE, Hole Charts, and Scale Area for Viewports.
2D calculations
Combine automatic part creation with drawing automation to get the best value. Efficiently analyze designs and perform 2D calculations such as FEA, Shaft Calc, and Moment of Inertia







